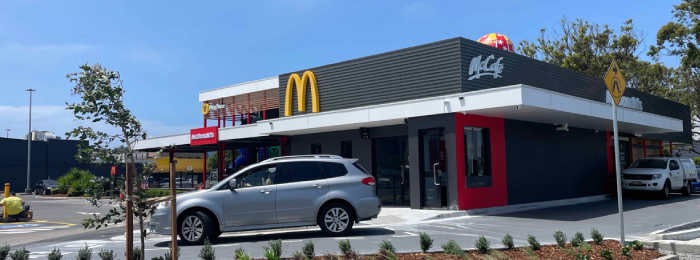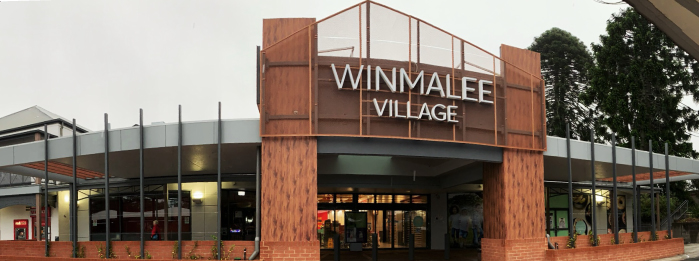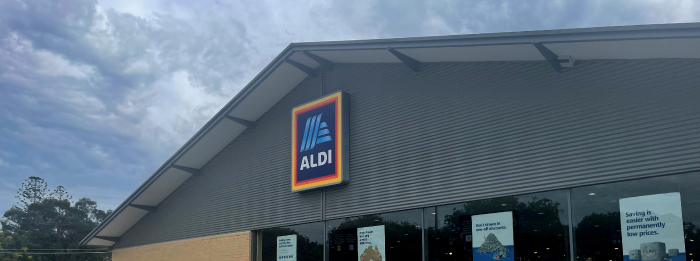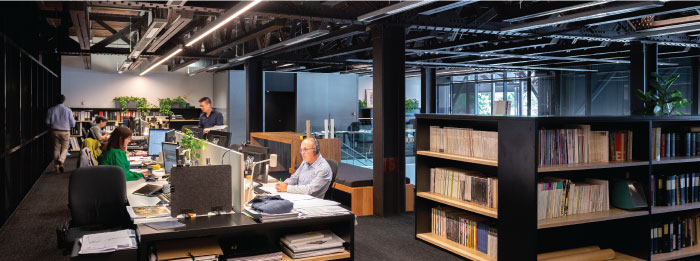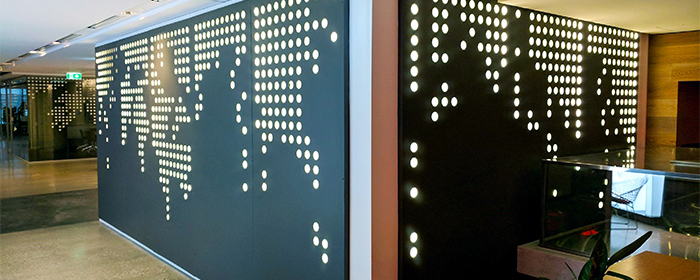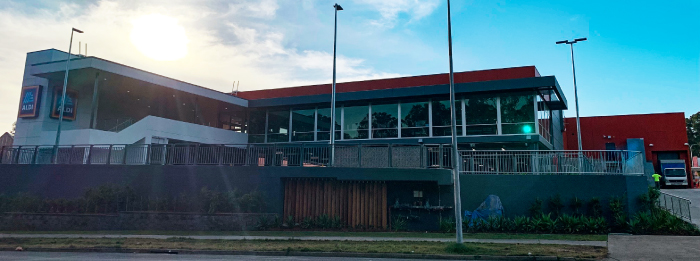Architect Studio, NSW
Located in one of Sydney’s most iconic wharves, the architect's office fitout on Jones Bay Wharf brought two offices together.

Project Scope
- Amalgamating Level 1 of two separate offices into one office.
- Providing two separate entry and exit points to one of the two offices on the Ground Floor. One Entry/Exit to service the Ground Floor tenant and the other to service the Level 1 tenant. Inclusive of all Structural Steel and Glazed Partitions required to delineate between the two tenancies.
- Complete fit-out of Level 1 Offices including:
- Demolition of existing Glazed Partitions / Offices
- Demolition of the existing wall dividing the two offices.
- Removal of all existing Office Furniture and Joinery
- Removal of all Existing Carpet / Floor Finishes.
- Electrical and Communications works were required to merge new office space with existing office space. (Biggest scope of the project)
- Construction of new lightweight Partitions / low Height Walls inclusive of painting works.
- New Office Joinery – Plan Benches, Fixed Tables, Seats, Shelving and Feature Cladding.
- New Floor Finishes (Both Carpet and Vinyl).
- Coordination of Office Furniture delivery and installation.
- Detailed Final Cleaning – Inclusive of Existing External Windows which required specialised abseiling Subcontractors.
Live Environment
Works on the Ground floor office were done in a live environment, with any electrical shutdowns, noisy works, dusty works or works which could interrupt or interfere with the day-to-day operations of the Ground Floor tenancy completed from midnight to 8:00 am so that the tenant would not be impacted. On completion of the night works Prime Build engaged a cleaner to clean any mutual access areas shared by the Ground Floor tenant. Any works which didn’t generate noise or dust were completed during the day.
Additionally, access to the busy Jones Bay Wharf was restricted requiring sign offs from security and no materials were allowed to be stored on site. As a workaround, Prime Build aimed to have any deliveries to site arrive before or after business hours when the wharf was least busy. Prime Build also worked with wharf security to arrange designated parking for all staff and subcontractors, which can be hard to find in any CBD.
Handover
The fitout was completed within two weeks, with the team working around the clock to ensure the project was completed on time and to the highest possible standard.

