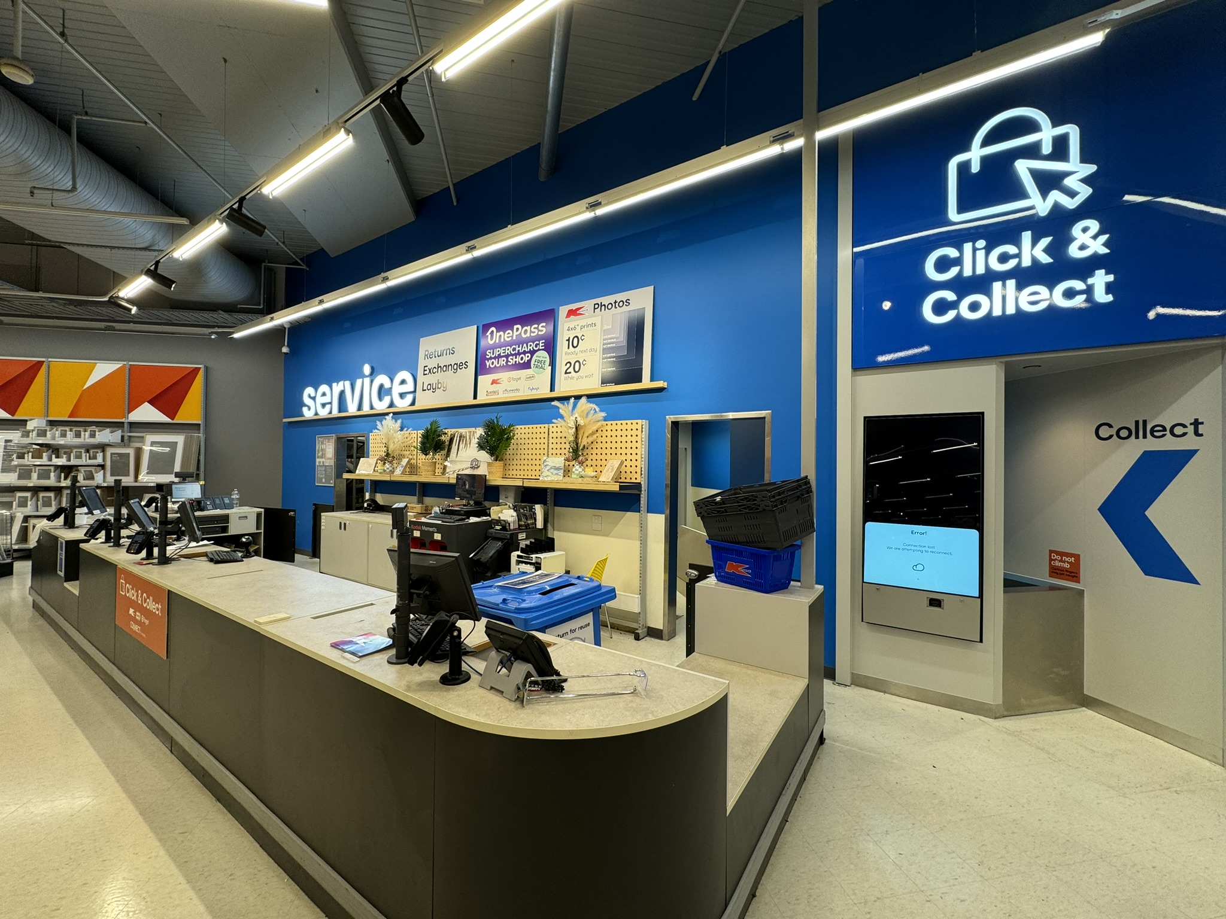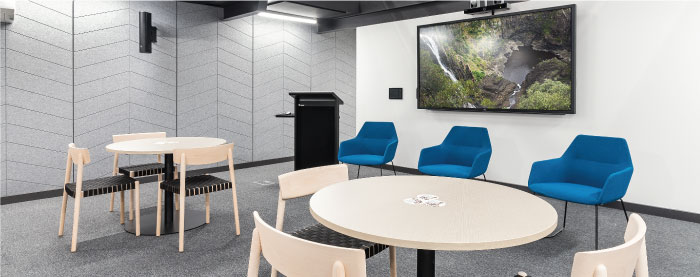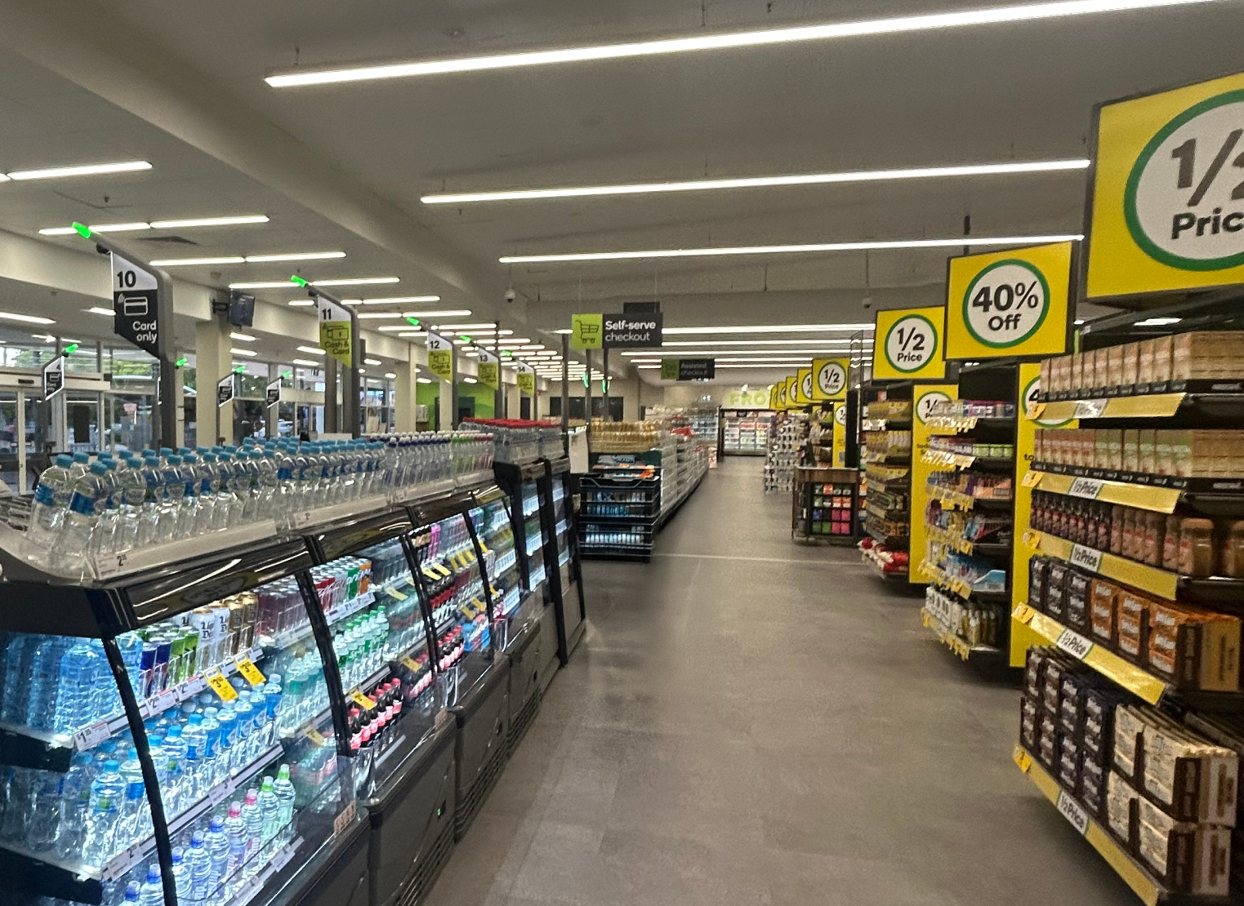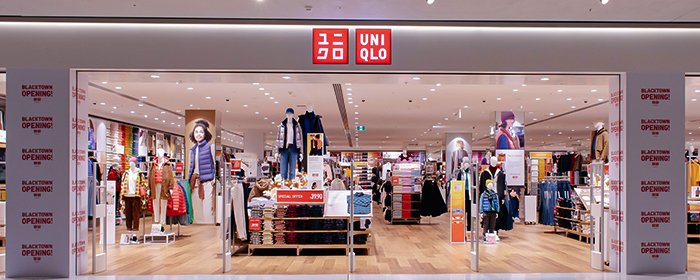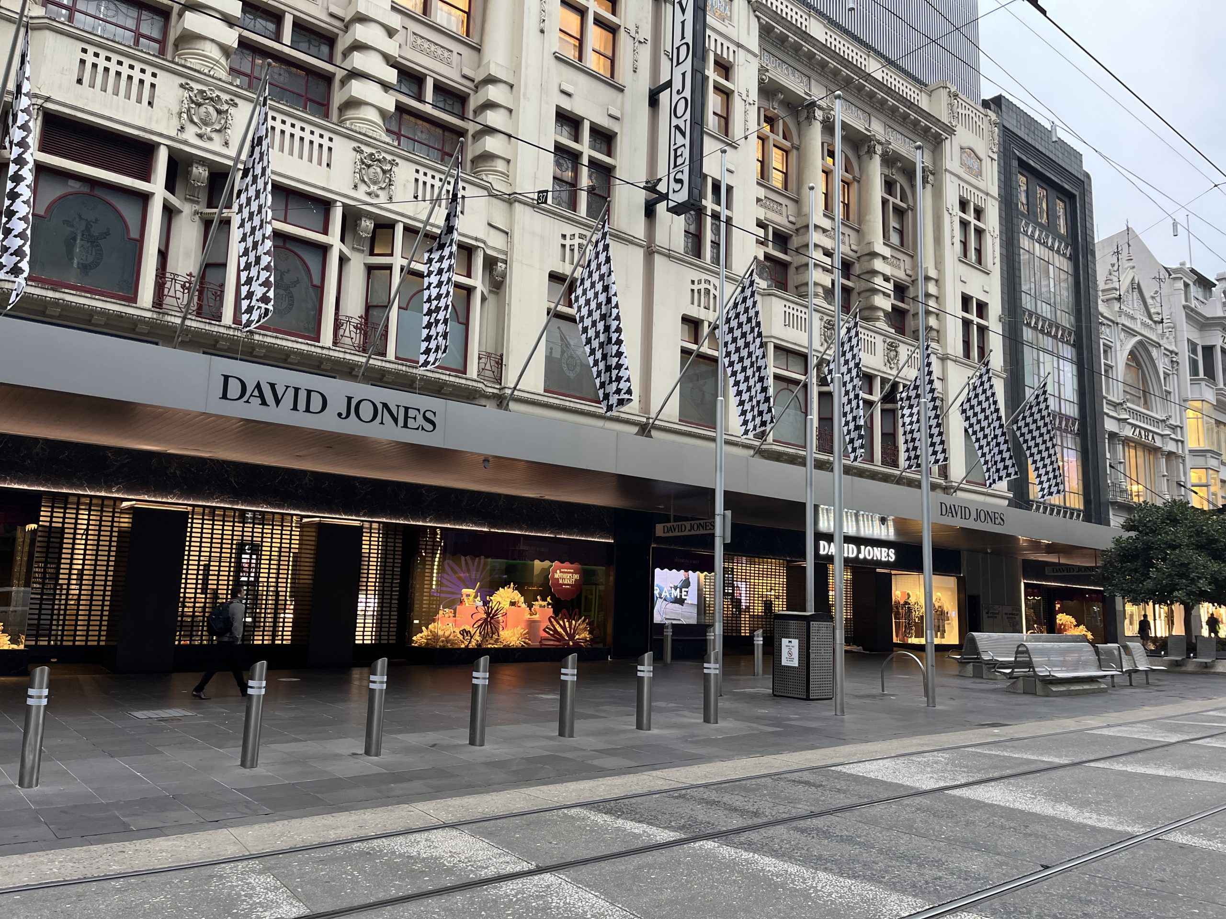Vicinity Centres – Kmart Armidale, NSW
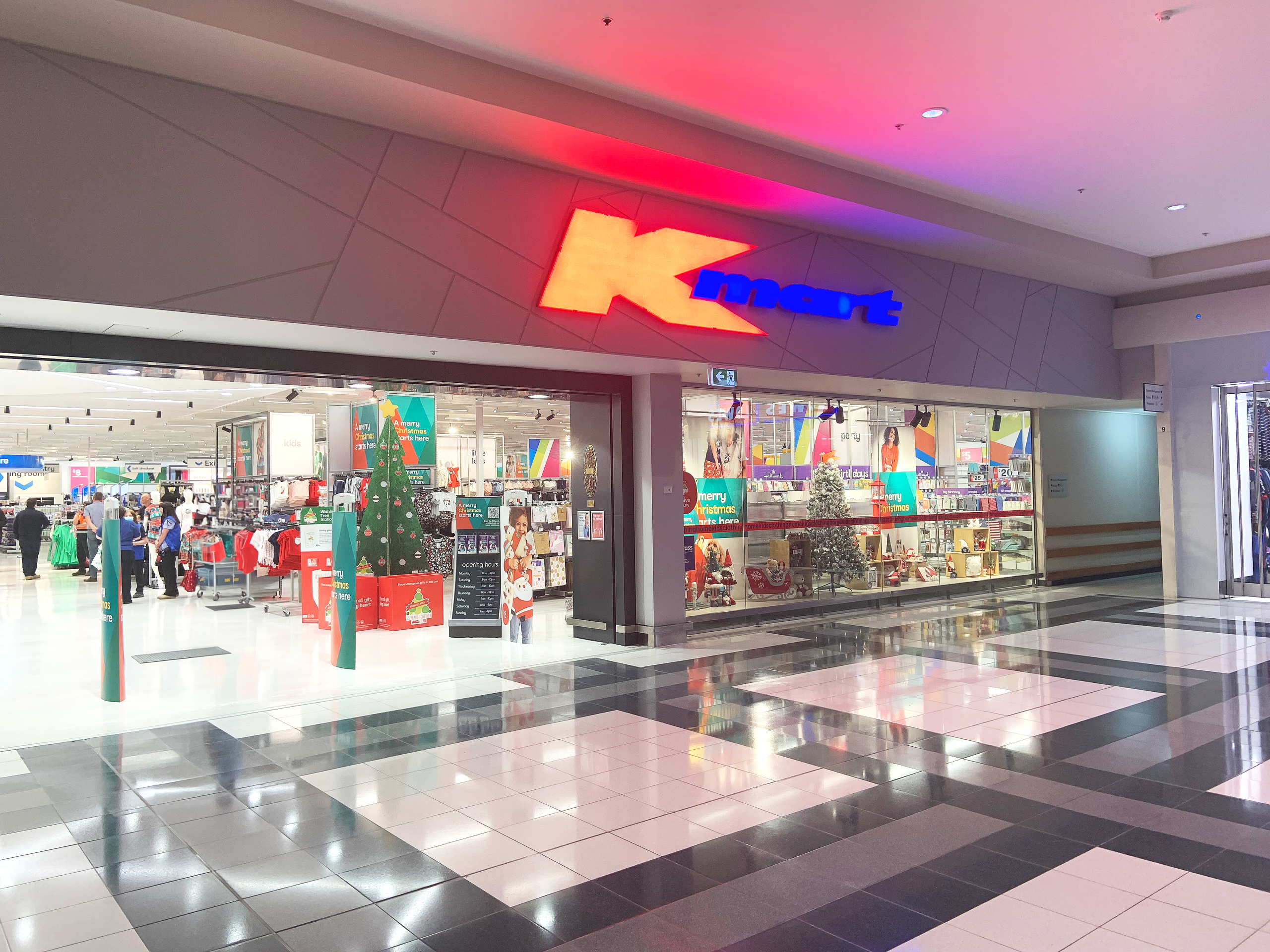
Vicinity Centres – Kmart Armidale, NSW
Prime Build were engaged by Vicinity Shopping Centre’s to complete the basebuild and fit out of a new Kmart store within the Shopping Centre.

The project involved the complete strip-out and removal of the existing Big W tenancy to facilitate Kmart’s relocation as the new tenant.
To advance the development, substantial essential services and infrastructure upgrades were undertaken to meet updated building codes and Australian standards.
These improvements included the installation of multiple water tanks and dedicated fire pumps for the tenancy, ensuring that sprinkler and hydrant flow rates complied with requirements given the existing limited supply to the Centre.
Additionally, the scope of work encompassed the construction of a new shopfront, as well as the design and implementation of Kmart’s latest store standards to align with the new layout.
Prime Build coordinated the base building works with the fit-out activities to ensure seamless delivery of the project in accordance with the timelines set by Vicinity and Kmart.




