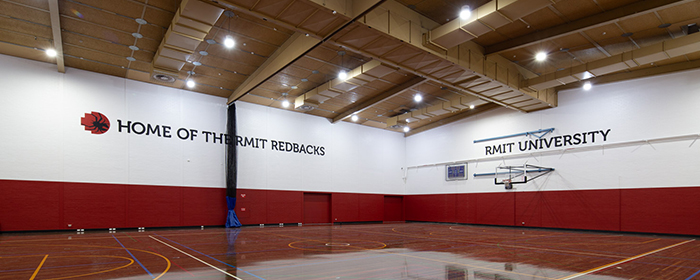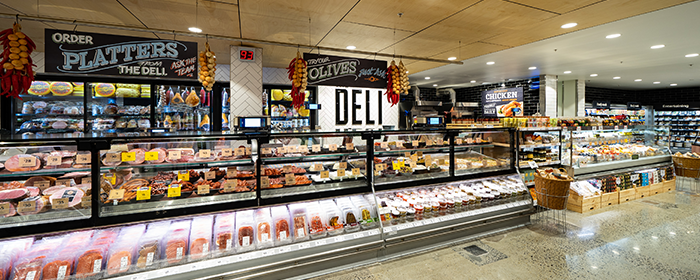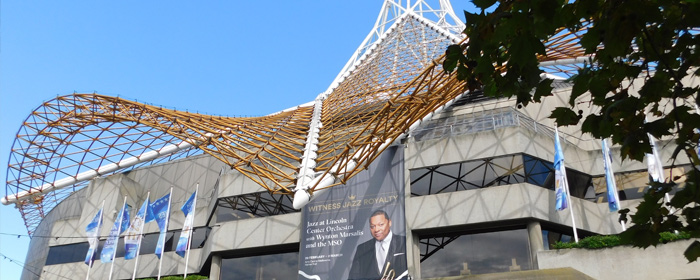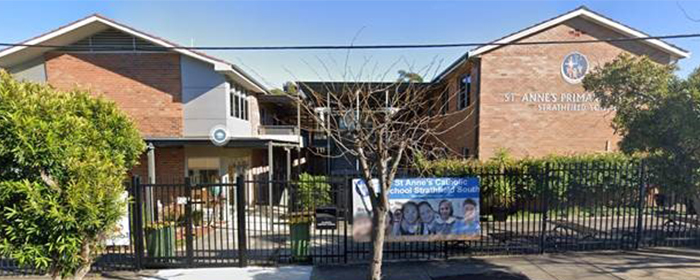Sydney Catholic Schools, NSW
Prime Build were engaged by Sydney Catholic Schools to perform urgent rectification works to several of their school facilities and heritage buildings across New South Wales.

Each site required a unique approach, the main scope of work included investigating the existing roofs, awnings and platforms to determine the extent of the damage and detect any areas where stormwater could effect the roof space and cause structural or superficial damage. Where water damage was identified we repaired or replaced any damaged internal finishes and re-painted affected ceilings and walls. Most sites required the removal and replacement of all water damaged carpets and re-instatement with new.
As a preventative measure we installed new sub-floor ventilation fans to control the moisture in the floors.
Some of the schools requried additional works such as new asphalt with line marking and installation of new colorbond fencing.
Live Environment:
It is a priority of our team to ensure the school staff and students were not disrupted while these repairs were underway. As the majority of the works were completed during office hours, we work diligently to make sure no noise or dust generating works were completed during the schools operational hours.
Challenges:
Identifing the extent of the water damage and and establishing a feasible and sustainable method of rectification. It was also crucial for our team to establish what stormwater drainage issues they were experiencing. Prime Build and Hydraulic Consultants were dependant on the information provided by staff at each school to build the best solution for them.












