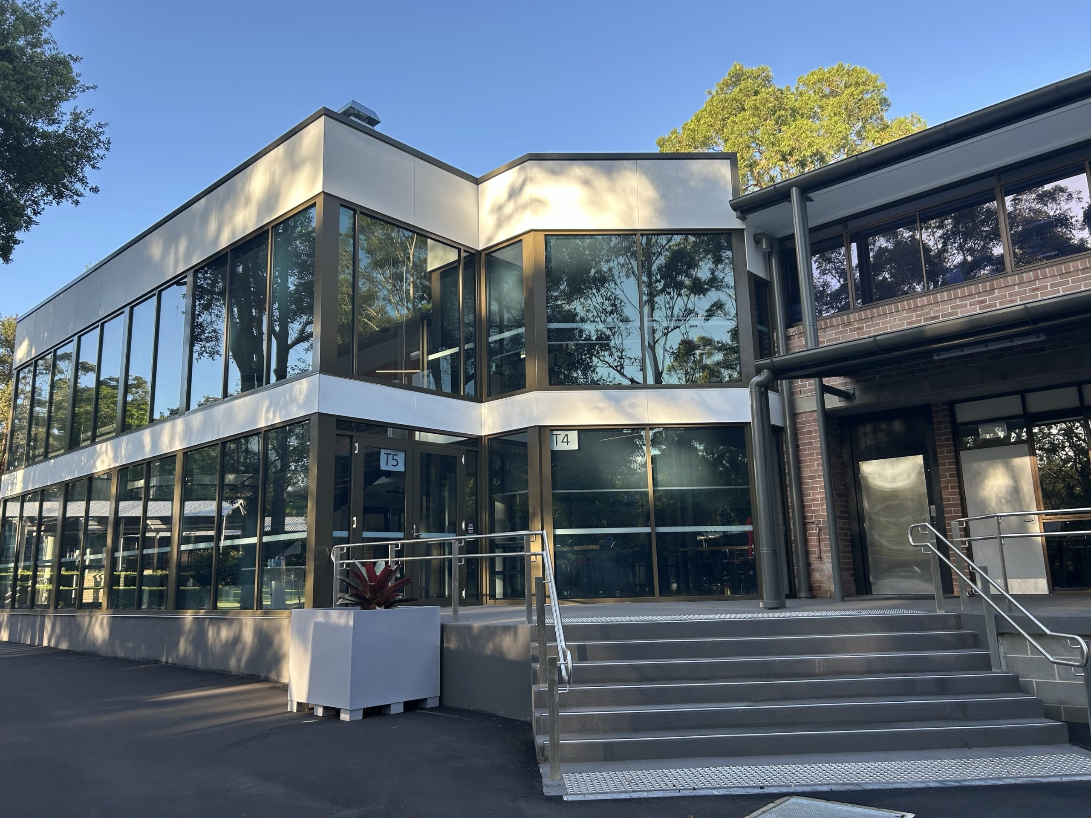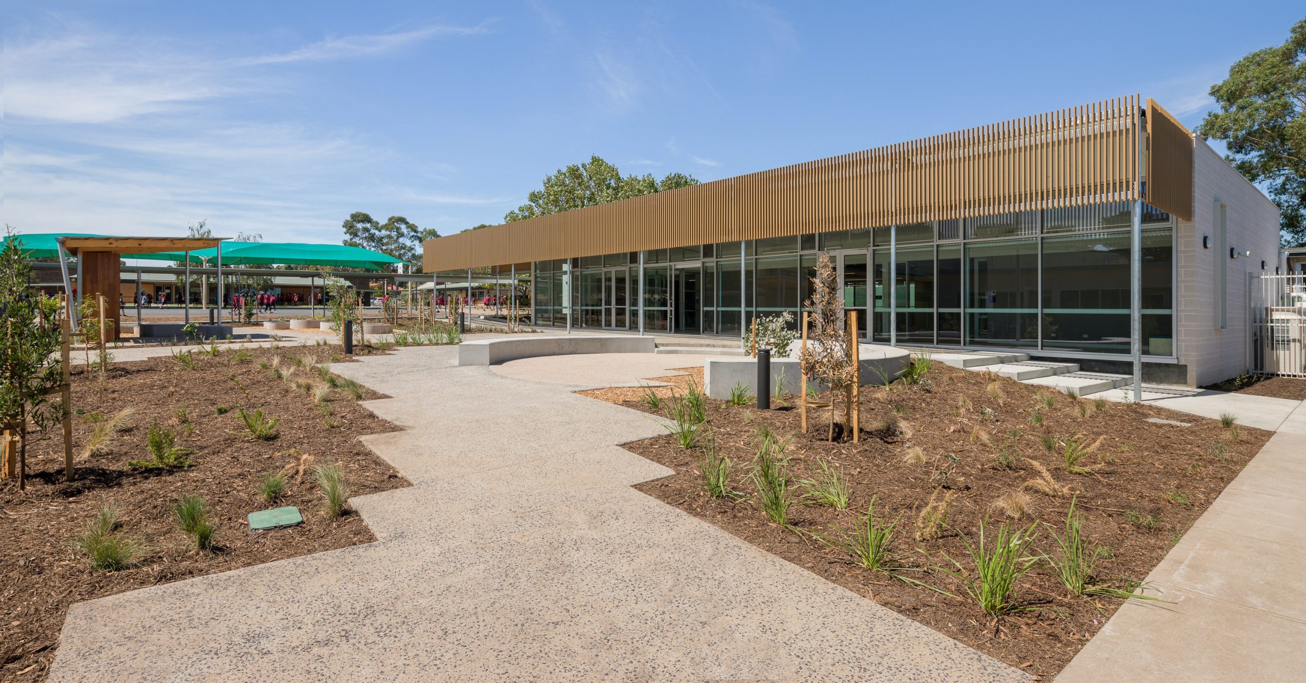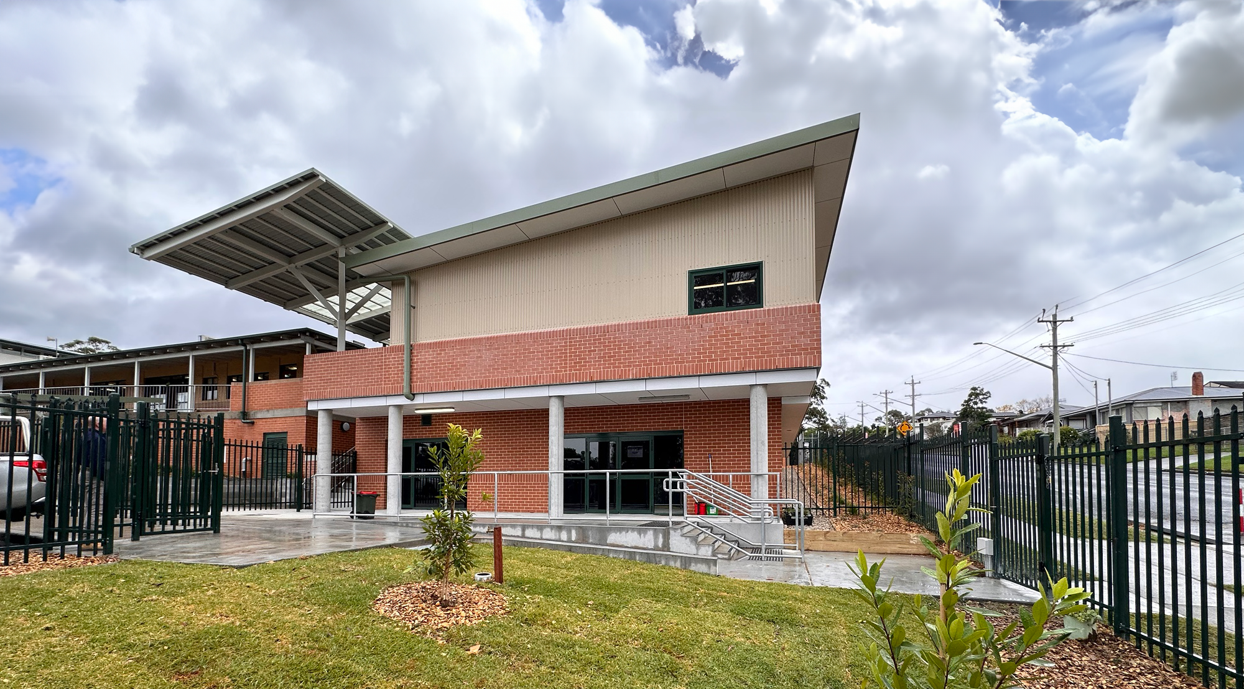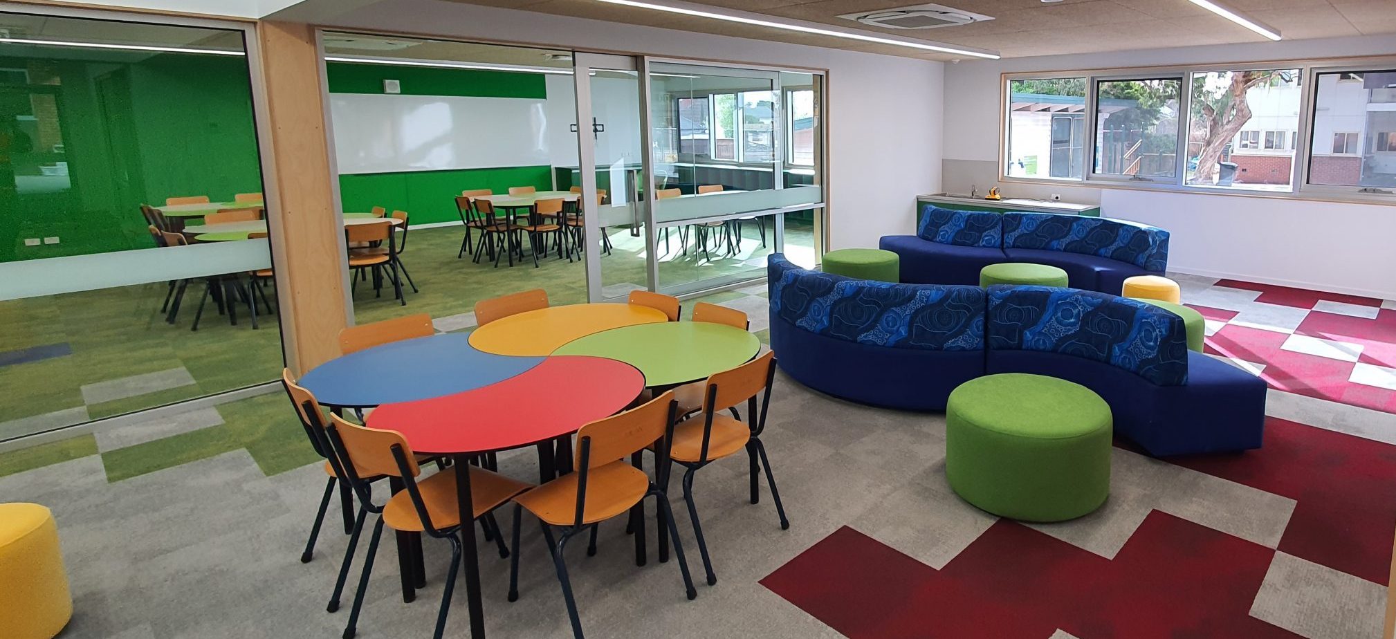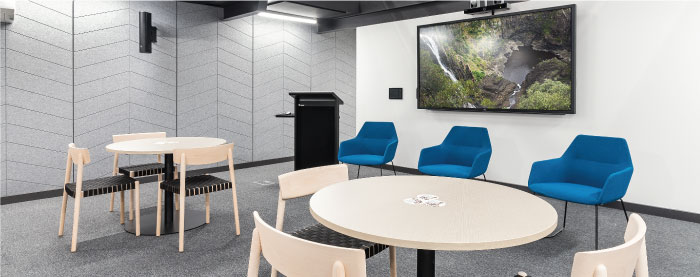Leppington Anglican College Stage 3, NSW
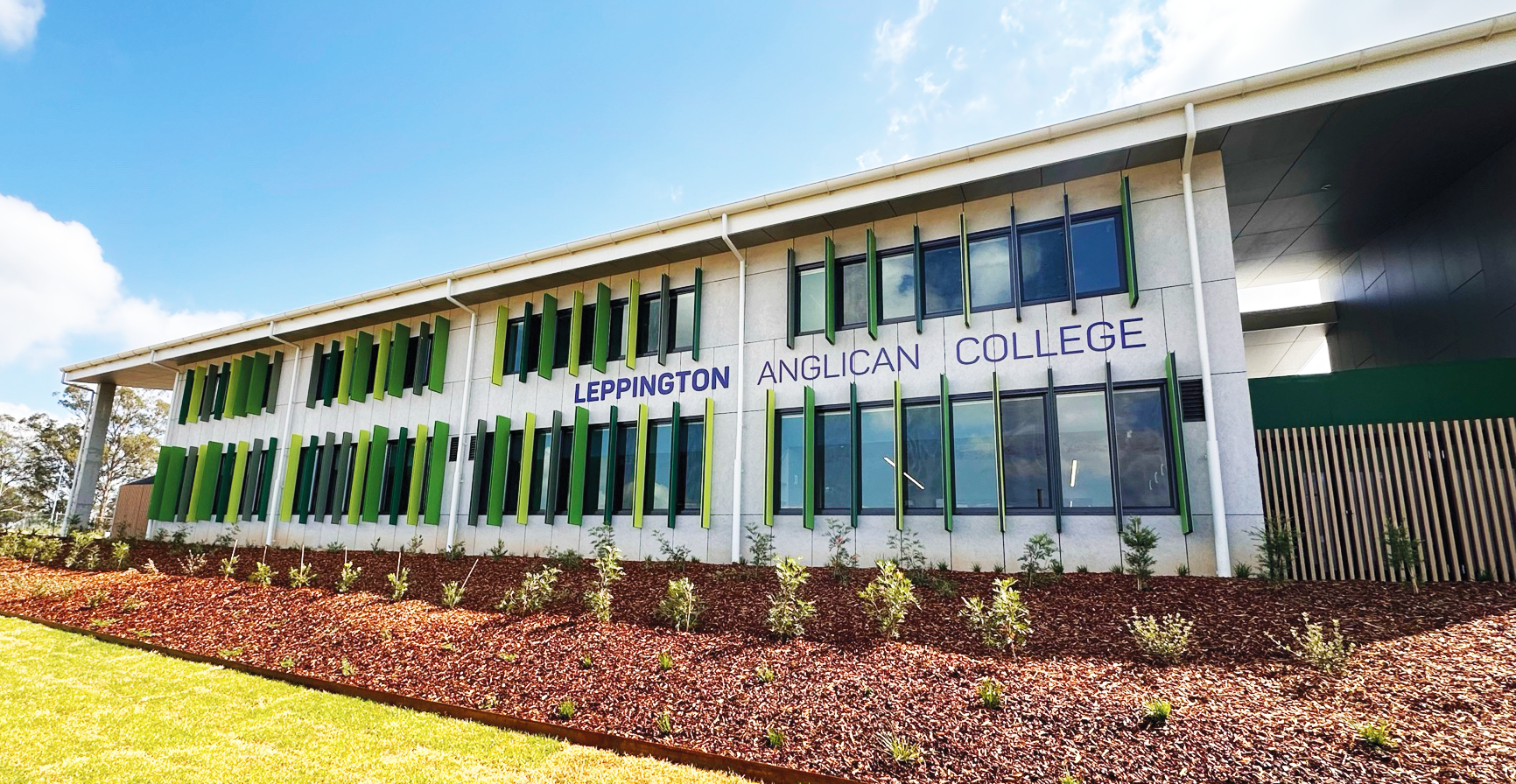
Leppington Anglican College Stage 3, NSW
Prime Build have completed construction on Stage 3 for a new two-level Building for the Anglican Schools Corporation at Leppington.

The College caters for students from Pre-Kindergarten to Year 12 and is responding to the area’s growth and future campus needs.
Construction type consists of bored piers, suspended level 1 and 2 slabs with INSITU cast concrete walls and stairs, and a structural steel roof system.
The exterior finishing features Barestone wall cladding, metal sheet cladding and intricate feature multicoloured CFC painted panels and window solar blades.
This impressive building provides strong acoustic and thermal performance implementing specific detailing; amenities, breakout areas, and general learning areas controlled by operable wall. systems and a passenger lift.
Client
Anglican Schools Corporation
Market
Education






